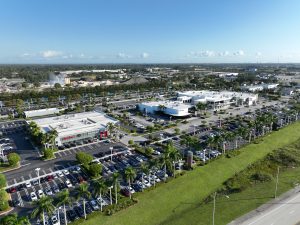
Royal Palm Mazda
General Contractor: Autobuilders General ContractingLocation: Palm Beach, FL

General Contractor: Autobuilders General ContractingLocation: Palm Beach, FL
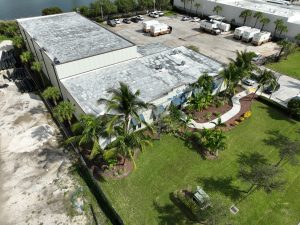
General Contractor: Brasfield & GorrieArchitect: Gresham Smith & PartnersOwner: Blue Bell Creameries, LPLocation: Miami, FL
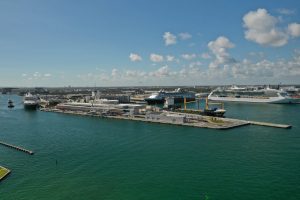
General Contractor: Moss ConstructionArchitect: Bermello-Ajamil & PartnersLocation: Fort Lauderdale, FLCompletion Date: 10/01/2018 Description: The Port Everglades Terminal 25 project consist of a 2-story cruise ship terminal renovation and a
General Contractor: The Weitz Company Location: Coral Gables, FL Owner: Landmark Properties Completion Date: 09/01/2021 Description: Located in the heart of it all — The Standard
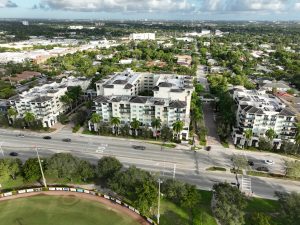
General Contractor: Altman ContractorsLocation: Fort Lauderdale, FL
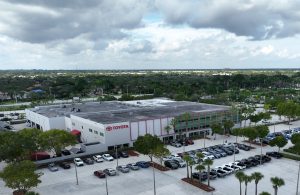
General Contractor: Hodgens Construction Location: Davie, FL
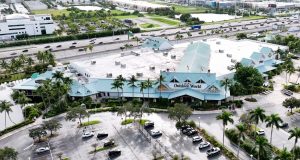
General Contractor: Moss & AssociatesLocation: Dania Beach, FLCompletion Date: 1998 Description: This 160,000 Sq ft Bass Pro Shop is known for its large selection of hunting, fishing, and other
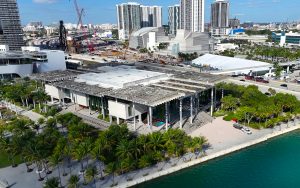
General Contractor: John Moriarty & Associates Architect: Herzog & de Meuron Location: Miami, FL Completion Date: 2014 Description: Pérez Art Museum Miami is a modern and contemporary art museum dedicated to
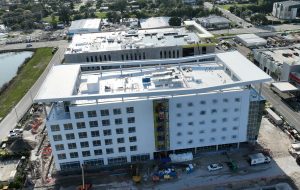
General Contractor: Brasfield & Gorrie, LLC Location: Dania Beach, FL Owner: Chip Sandifer Description: The site plan for Spirit’s corporate campus now includes a six-story, 180,222-square-foot
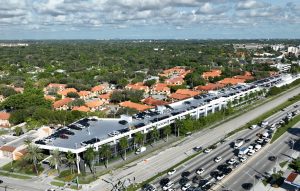
General Contractor: Overholt ConstructionLocation: Miami, FL
