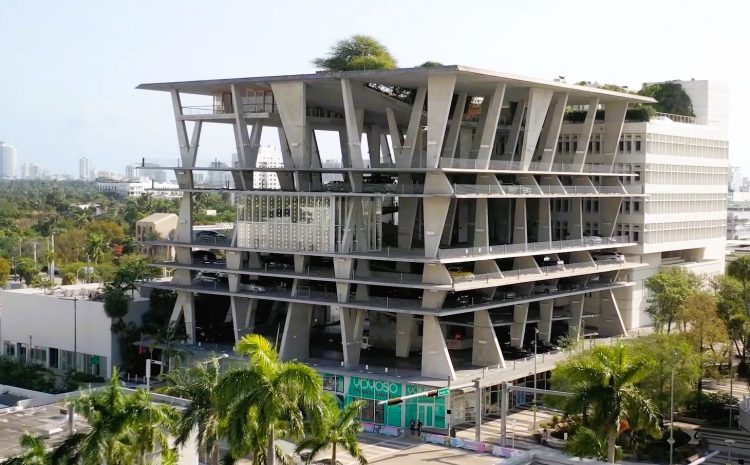
1111 Lincoln
General Contractor: GT McDonald
Location: Miami Beach, FL
Architect: Herzog & de Meuron
Completion Date:
Description: The project consists of three main design components, the Pedestrian Mall, the Parking Sculpture, and the mixed Residential Commercial areas. Residential Commercial areas including a new SunTrust Bank. The Parking Sculpture or Open Air Car-park: Featuring canted concrete columns, some floors 30 feet high and technical innovations as sprinklers invisibly embedded inside the concrete decks. The Residential-Commercial areas: Include a roof top Restaurant , Spa, 50,000 square feet of retail space, a new Suntrust Bank, a handful of Residences with courtyards, a stylish Penthouse, and roof top pool. The Pedestrian Mall: In partnership with the City of Miami Beach, will revitalize the street life and create a space where commerce mixes with culture and socializing. A mix of water gardens with local vegetation such as Mangrove, Kapok, and Cypress trees will blend with normal city life.
