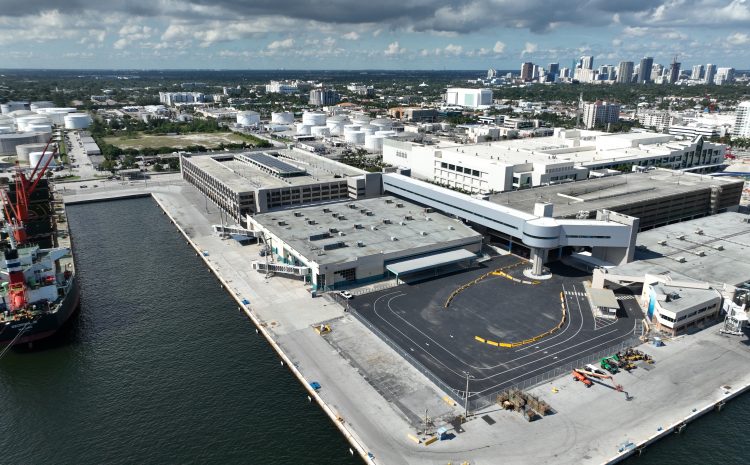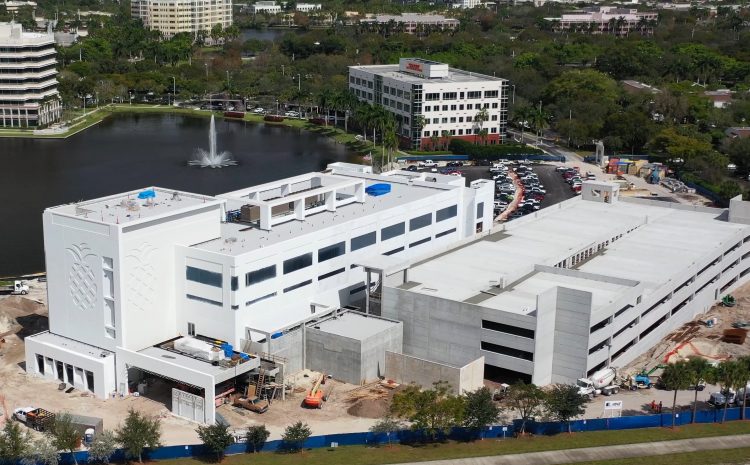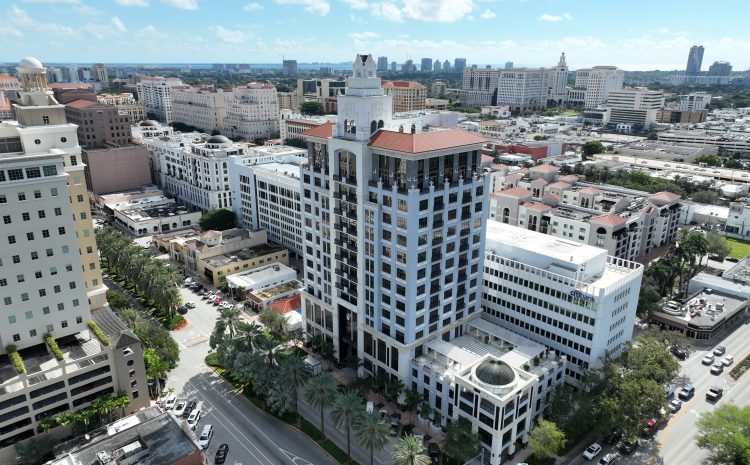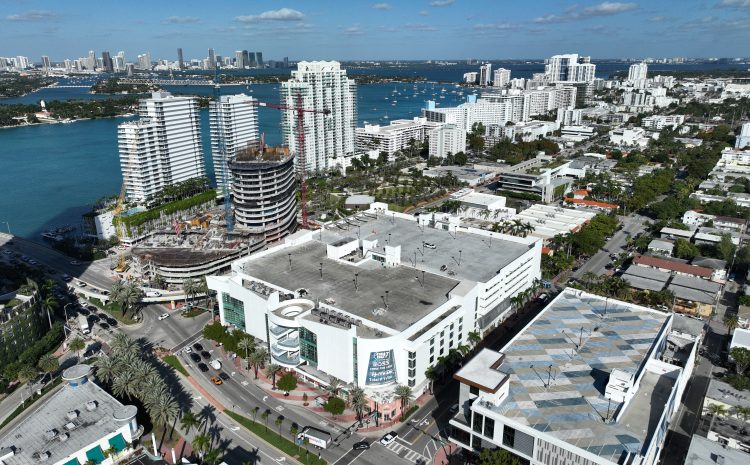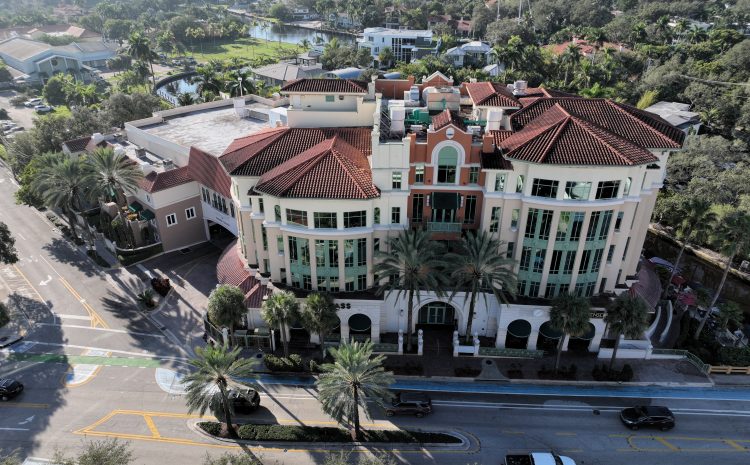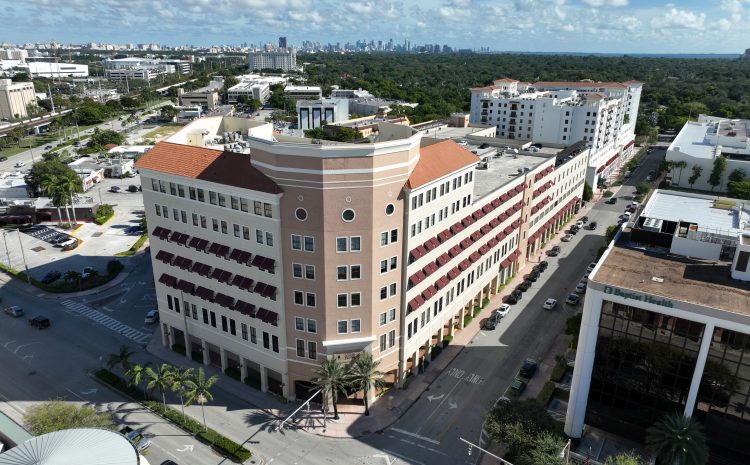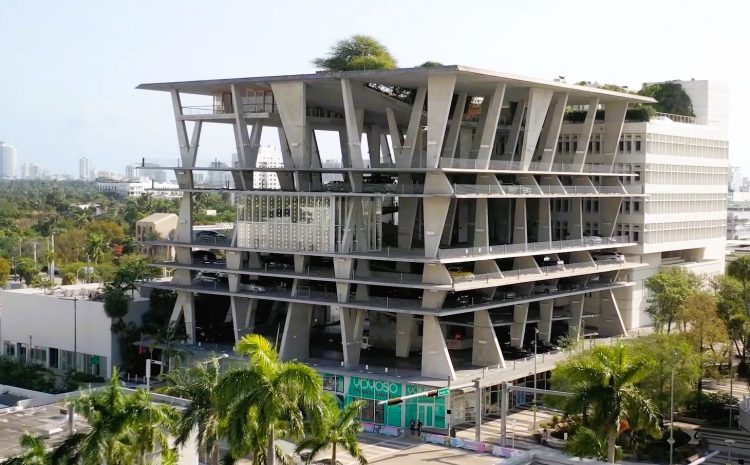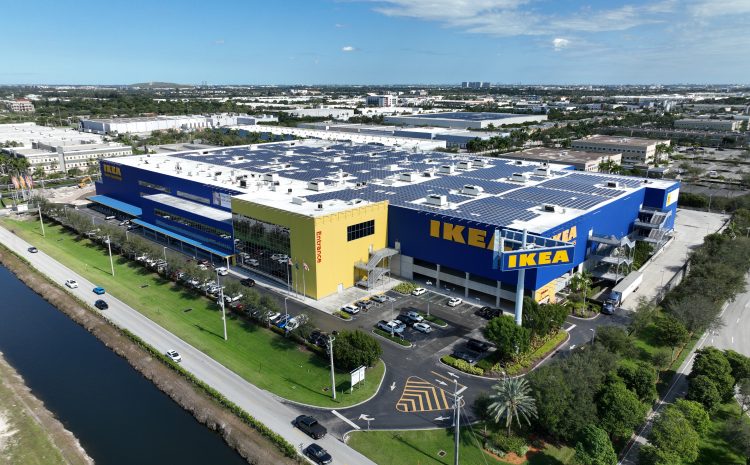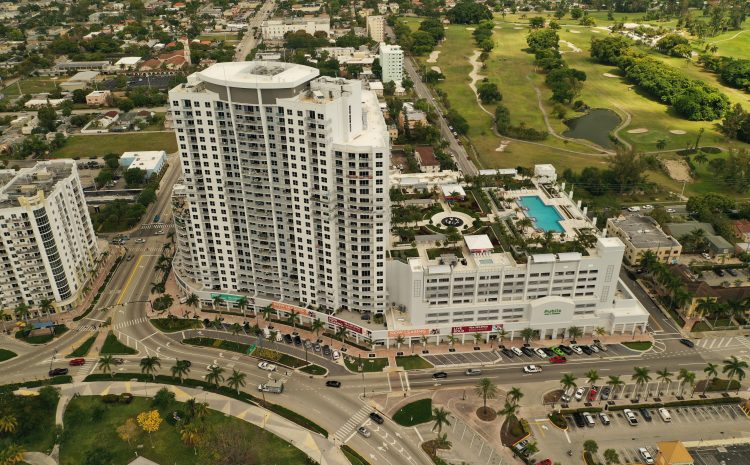City View Garage
General Contractor: KVC CONSTRUCTORS INCArchitect: Leong Leong and Iwamoto ScottArchitect of Record: TimHaahs Engineers & ArchitectsTim Haahs Project Architect: Brad Giresi, AIA, Director of DesignLocation: Miami, FLCompletion Date: 05/11/15 Description: The Design District’s newest parking area is known as the City View Garage. It houses…
Terminal 2 & 4 Port Everglades Parking Garage
General Contractor: Stiles ConstructionLocation: Fort Lauderdale, FLCompletion Date: 07/01/2020 Description: Terminal 2 & 4 parking Garage at Port Everglades in Fort Lauderdale is a 6 story garage with 1,828 paring spaces and an elevated walkway.
Baptist Hospital Plantation
General Contractor: ANF GroupLocation: Plantation, FLCompletion Date: 10/01/2020 Description: Baptist Health of Platantation is a 4-story, 114,000 sq.ft. medical office building located in Plantation, FL. This project consists of an Urgent Care Center, Diagnostic Center, Radiation Oncology Center, Ambulatory Surgical Center, Miami Orthopedic…
396 Alhambra
General Contractor: Balfour BeattyLocation: Coral Gables, FLArchitect: Fullerton-Diaz Architects, Inc.Completion Date: 02/01/2014 Description: This 15 story mixed-use development comprises 273,000 square feet of Class A office space, including 30,000 square feet of ground-floor retail, plus an 884-space parking garage.
5th & Alton
General Contractor: Moss & AssociatesLocation: Miami Beach, FLArchitect: Completion Date: 08/01/2009 Description: Fifth & Alton is a 180,000 square foot three level vertical shopping center with a six story, 1080 parking garage.
Himmarshee Landing
General Contractor: Moss & AssociatesLocation:Fort Lauderdale, FLOwner: Las Olas Place IIArchitect: PGAL Architects Description: This project consisted of developing 45,000 sqft of office space, 9,500 sqft or retail and restaurant space as well as a hour story garage and nine luxury townhomes. The project…
Plaza San Remo
General Contractor: Moss & AssociatesLocation: Coral Gables, FLOwner: Venera Holdings, LLCArchitect: Fullerton Diaz Architects Description: This project consisted of a 500,000 SqFt mixed-use facility. The facility houses medical offices, condominiums, Whole Foods supermarket. retail shops, as well as a 5 story parking garage.
1111 Lincoln
General Contractor: GT McDonald Location: Miami Beach, FL Architect: Herzog & de Meuron Completion Date: Description: The project consists of three main design components, the Pedestrian Mall, the Parking Sculpture, and the mixed Residential Commercial areas. Residential Commercial areas including a new SunTrust Bank.…
Ikea Miami
General Contractor: Balfour BeattyArchitect: GreenbergFarrowLocation: Sweetwater, FLOwner: IKEACompletion Date: 07/14/2014Description: IKEA of sweetwater is the second IKEA store to open its doors in Florida. Right Way Plumbing Co. is pleased to say that we have been the subcontractor for both of the FL locations. This store…
Hollywood Circle
General Contractor: Stiles ConstructionLocation: Hollywood, FLCompletion Date: 5/1/2018Description: Hollywood Circle will be a 25-story mixed-use project located at 1740 Polk Street in downtown Hollywood, FL. The project has 397 residences, 104 hotel units, a 46,744-square foot Publix as well as an additional…

