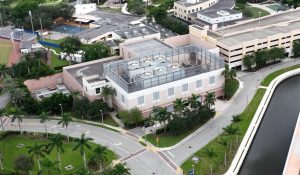
NSU Central Plant
General Contractor: ANF GroupArchitect: Cannon DesignOwner: Nova Southeastern UniversityLocation: Davie, FL Description: NSU Central plant is a 2 story 84,000 SqFt facility on the Davie Campus

General Contractor: ANF GroupArchitect: Cannon DesignOwner: Nova Southeastern UniversityLocation: Davie, FL Description: NSU Central plant is a 2 story 84,000 SqFt facility on the Davie Campus
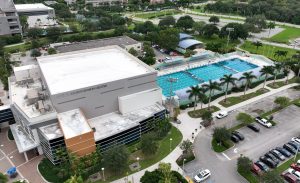
General Contractor: JWR ConstructionLocation: Davie, FLOwner: Nova Southeastern University Description: The competition pool project features a top of the line complex with an aquatics facility, locker rooms, spectator stands,
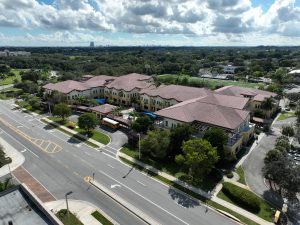
General Contractor: ANF GroupArchitect: Cannon DesignOwner: Nova Southeastern UniversityCompleted: August 2009 Description: NSU lower school is a 2 story, 86,000 SqFt education complex. The complex includes a cafeteria, auditorium, gymnasium,
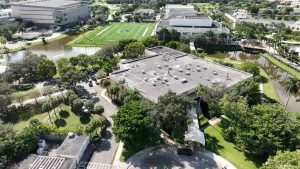
General Contractor: ANF GroupOwner: Nova Southeastern UniversityArchitect: Cannon DesignLocation: Davie, FL Description: This project is a two story, 55,000 SqFt performing arts center located on NSU’s main campus. The project
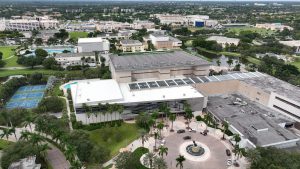
General Contractor: Moss/MillerArchitect: Cannon DesignOwner: Nova Southeastern University
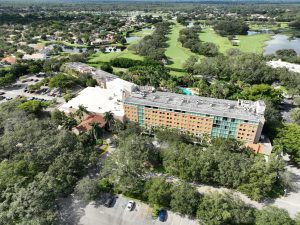
General Contractor: JWR ConstructionLocation: Davie, FLOwner: Nova Southeastern UniversityArchitect: Gallo Herbert LeboloCompletion Date: 08/01/08 Description: The Rolling Hills Graduate Apartments, which opened in August 2008, is approximately 1 mile west of
